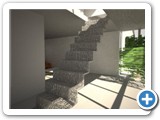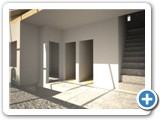
3 Groatholm Way, Kilwinning
Ayrshire, KA13 7NB
North Ayrshire: 01294 557349
Mobile: 07840 445331
South Ayrshire: 01292 475919
Mobile: 07951467232
Email: enquiries@pipetracks.com


Prestwick Eco House Gallery Pipetracks Designed by Audrius Ringaila www.audriusringaila.com
DESIGN BRIEF:
To design a three bedroom eco-house (net zero energy) for a family of four. The new house should have an additional bathroom on the first floor, a living, dining and kitchen space on the ground floor and a third storey with a big window on the North side in order to take advantage of the available sea views. In addition to that, the new house should also have dedicated clothes drying space, dedicated machine room and storage space. Due to limited size and tight budget requirements, where possible the building should have open planning with minimum partitions. The foot prints of the new house should not exceed 49sq metres (7 x 7m), with a possibility for an additional (up to 18sq m) extension on the south side.
FIRST DESIGN OPTION
Addressing negative issues of the existing building was the key idea behind the first design. Room sizes were not changed much; instead, the key differences were made in planning layout, openings and materials. The goal was to design a building which would take into consideration local climate, existing site’s build environment as well as different environmental qualities of each space. Building’s form was determined by computer solar access simulation and wind analysis. It has very closed north side (reducing heat loss) and almost entirely glazed south side (increasing energy gains). Planning was changed too: kitchen (9sq m) was moved from current south side (very exposed to direct sunlight) to the least lit north side of the building. In order to reduce plumbing work and cost, small bathroom and a machine room (3.8sq m) was placed next to the kitchen on the North West side of the building. Entrance remained on the North side; however, in order to reduce potential heat loss thermal buffer space was introduced. Rest of the ground floor is occupied by living/dining space which has fully glazed south west wall and a large thermal mass concrete floor. Precise area and dimensions of the concrete floor were determined by computer solar analysis.
Following site’s shading and solar expose analysis, the new conservatory was introduced on the South side of the building. Two storeys high, fully glazed space works as a thermal buffer between inside and outside, as well as playing a major role in building natural ventilation. Projected conservatory’s floor would work as shading device by blocking high summer’s sun (preventing overheating) yet letting through low winter’s sun (natural space heating). On the first floor, South side is used for the circulation and has extensive thermal mass for capturing available solar gains. Heavy mass elements stabilises air temperatures and provides passive heating during the night for the bedrooms. Main bathroom is located above machine room and is close to the clothes drying space (conservatory). Bathroom too, is made of concrete which also works as a thermal mass. Second floor has the main bedroom and a storage space. North wall of the bedroom has a large window, which is designed for enjoying available sea views.
To design a three bedroom eco-house (net zero energy) for a family of four. The new house should have an additional bathroom on the first floor, a living, dining and kitchen space on the ground floor and a third storey with a big window on the North side in order to take advantage of the available sea views. In addition to that, the new house should also have dedicated clothes drying space, dedicated machine room and storage space. Due to limited size and tight budget requirements, where possible the building should have open planning with minimum partitions. The foot prints of the new house should not exceed 49sq metres (7 x 7m), with a possibility for an additional (up to 18sq m) extension on the south side.
FIRST DESIGN OPTION
Addressing negative issues of the existing building was the key idea behind the first design. Room sizes were not changed much; instead, the key differences were made in planning layout, openings and materials. The goal was to design a building which would take into consideration local climate, existing site’s build environment as well as different environmental qualities of each space. Building’s form was determined by computer solar access simulation and wind analysis. It has very closed north side (reducing heat loss) and almost entirely glazed south side (increasing energy gains). Planning was changed too: kitchen (9sq m) was moved from current south side (very exposed to direct sunlight) to the least lit north side of the building. In order to reduce plumbing work and cost, small bathroom and a machine room (3.8sq m) was placed next to the kitchen on the North West side of the building. Entrance remained on the North side; however, in order to reduce potential heat loss thermal buffer space was introduced. Rest of the ground floor is occupied by living/dining space which has fully glazed south west wall and a large thermal mass concrete floor. Precise area and dimensions of the concrete floor were determined by computer solar analysis.
Following site’s shading and solar expose analysis, the new conservatory was introduced on the South side of the building. Two storeys high, fully glazed space works as a thermal buffer between inside and outside, as well as playing a major role in building natural ventilation. Projected conservatory’s floor would work as shading device by blocking high summer’s sun (preventing overheating) yet letting through low winter’s sun (natural space heating). On the first floor, South side is used for the circulation and has extensive thermal mass for capturing available solar gains. Heavy mass elements stabilises air temperatures and provides passive heating during the night for the bedrooms. Main bathroom is located above machine room and is close to the clothes drying space (conservatory). Bathroom too, is made of concrete which also works as a thermal mass. Second floor has the main bedroom and a storage space. North wall of the bedroom has a large window, which is designed for enjoying available sea views.














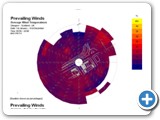
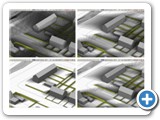
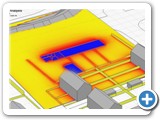
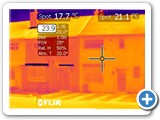

.jpg)
.jpg)
.jpg)
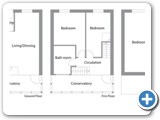
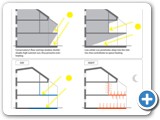
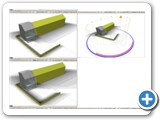
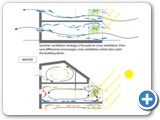
.jpg)
.jpg)
.jpg)
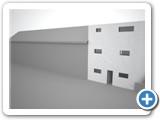
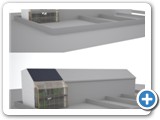
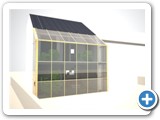
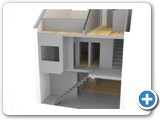
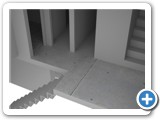
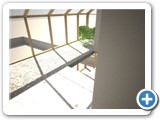
.jpg)
.jpg)
