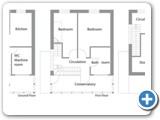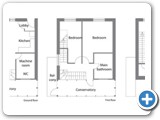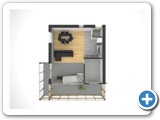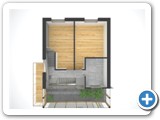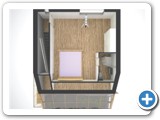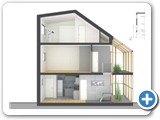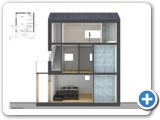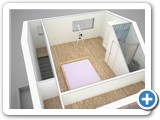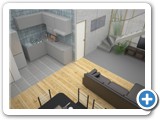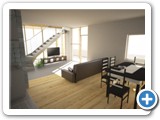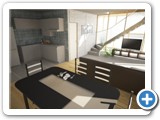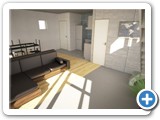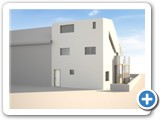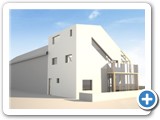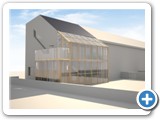
3 Groatholm Way, Kilwinning
Ayrshire, KA13 7NB
North Ayrshire: 01294 557349
Mobile: 07840 445331
South Ayrshire: 01292 475919
Mobile: 07951467232
Email: enquiries@pipetracks.com


Prestwick Eco House Gallery Pipetracks Designed by Audrius Ringaila www.audriusringaila.com
THIRD DESIGN OPTION
The Third Design Option focused only on planning refinements, thus no new environmental design elements were introduced.
On the ground floor, in order to increase dining/living space, the entrance lobby and kitchen space were redesigned. In the new layout, the main entrance was moved to the North East corner, the kitchen was made without any partition and it was put next to the machine room. As a result, the new ground floor planning has significantly larger dining/living area, yet same size kitchen as in the second design option.
No design changes were made on the first floor.
Following client request, second floor became almost completely occupied by the master bedroom with much smaller storage spaces. In addition to that, small bathroom space with shower facility was introduced on the South East corner of the bedroom.
The Third Design Option focused only on planning refinements, thus no new environmental design elements were introduced.
On the ground floor, in order to increase dining/living space, the entrance lobby and kitchen space were redesigned. In the new layout, the main entrance was moved to the North East corner, the kitchen was made without any partition and it was put next to the machine room. As a result, the new ground floor planning has significantly larger dining/living area, yet same size kitchen as in the second design option.
No design changes were made on the first floor.
Following client request, second floor became almost completely occupied by the master bedroom with much smaller storage spaces. In addition to that, small bathroom space with shower facility was introduced on the South East corner of the bedroom.














