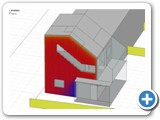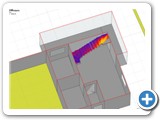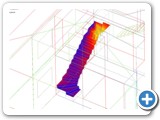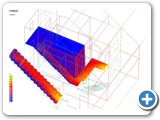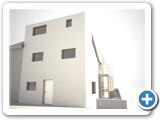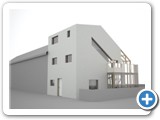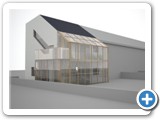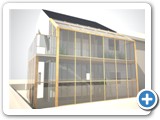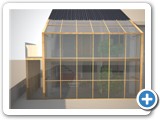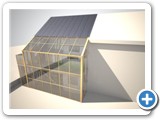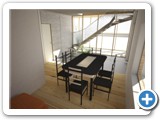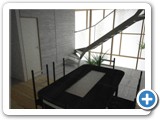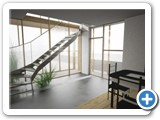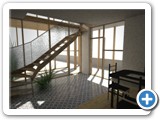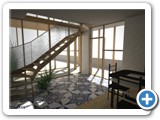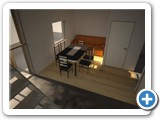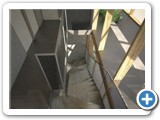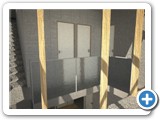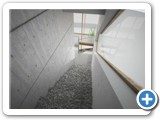
3 Groatholm Way, Kilwinning
Ayrshire, KA13 7NB
North Ayrshire: 01294 557349
Mobile: 07840 445331
South Ayrshire: 01292 475919
Mobile: 07951467232
Email: enquiries@pipetracks.com


Prestwick Eco House Gallery Pipetracks Designed by Audrius Ringaila www.audriusringaila.com
SECOND DESIGN OPTION
The Second Design Option kept all previous environmental strategies: passive solar heating, ventilation, openings etc...However, following additional solar radiation analysis some planning changes were made.
Solar gain analysis clearly showed that the western wall received a high amount of solar energy, which was not being used by the first design option. Therefore, in the second design option, the kitchen, bathroom and machine room was moved to the East side, thus enabling extra sunshine through a new West side window. In addition, the new staircase design optimised ground floor planning: it reduced circulation space and increased the size of the machine room and bathroom. Also, following the client’s request, a second entrance was introduced on the South-West side of the building. Like in the main entrance, here too an external thermal buffer space was added.
On the first floor, there are no major planning changes, except position of the staircase and external balcony. Further solar access simulation of the West wall indicated that the new location of the staircase, if provided with a large opening, can be used as an additional thermal mass. Hence a new 4.5sq m window was introduced on the West wall. The new window provides an additional space, heating, natural light and views.
Second floor planning was not changed much. It remained the same, except, here it was mirrored due to the new staircase location.
The Second Design Option kept all previous environmental strategies: passive solar heating, ventilation, openings etc...However, following additional solar radiation analysis some planning changes were made.
Solar gain analysis clearly showed that the western wall received a high amount of solar energy, which was not being used by the first design option. Therefore, in the second design option, the kitchen, bathroom and machine room was moved to the East side, thus enabling extra sunshine through a new West side window. In addition, the new staircase design optimised ground floor planning: it reduced circulation space and increased the size of the machine room and bathroom. Also, following the client’s request, a second entrance was introduced on the South-West side of the building. Like in the main entrance, here too an external thermal buffer space was added.
On the first floor, there are no major planning changes, except position of the staircase and external balcony. Further solar access simulation of the West wall indicated that the new location of the staircase, if provided with a large opening, can be used as an additional thermal mass. Hence a new 4.5sq m window was introduced on the West wall. The new window provides an additional space, heating, natural light and views.
Second floor planning was not changed much. It remained the same, except, here it was mirrored due to the new staircase location.














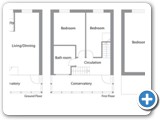
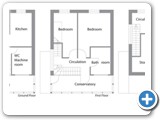
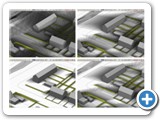
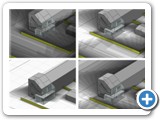
.jpg)
.jpg)
.jpg)
